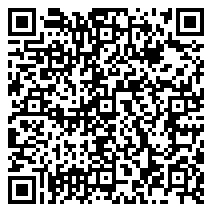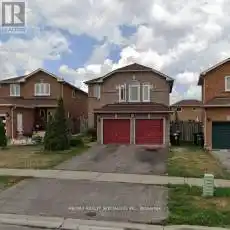16 Upper Humber Drive Unit# UPPER Toronto (West Humber-Clairville) Ont



Property Details
Bedrooms:
4
MLS ID:
27701723
Bathrooms:
3
Price:
$3,200
Lot Depth:
N/A
Lot Front:
33.96
Transaction Types:
Rented
Ref ID:
27701723
Year Built:
N/A
Bonus Room:
N/A
Dir / Cross St:
Finch & Humberwoood
Status:
U
Tax Year:
Municipality District:
Toronto W10
Building Type:
Residential
Building Style:
Detached
Property Type:
Detached
Property Type:
All Houses
Property Sub Category:
Detached
Additional Details
Heat Type
Forced Air,
Sewers
Sewers,
Heat Source
Gas,
Style
2-storey,
Washroom Type1:
2
Garage Type
Built-in,
Lot Irregularities
Parking Spaces:
2
Water
Municipal,
Exterior
Brick,
Cooling System
Central Air Conditioning,
Total Parking Spaces:
4
Property Features
Park,
Property Features2
Public Transit,
Garage:
2
Kitchen
Fireplace
True,
Parking
Garage,
Family Room:
Y
Area Code:
01
Washrooms Type 1 # Pcs:
4
Washrooms Type 2 # Pcs:
2
Washrooms Type 3 # Pcs:
N/A
Washrooms Type 4 # Pcs:
N/A
Washrooms Type 5 # Pcs:
N/A
Washrooms Type 2:
1
Washrooms Type 3:
N/A
Washrooms Type 4:
N/A
Washrooms Type 5:
N/A
Pricing History
Taxes:
N/A
Sold Date:
23/12/2024
Last Status
Lsd,
Original Price:
$3,200
Sold Price:
$3,200
Addl Monthly Fees:
$0
Neighborhood Trends
Days On Market2:
21
Address
Country:
US
State:
ON
County:
Toronto
City:
Toronto
Neighbourhood:
Humberwood
Zipcode:
M9W 7B2
Neighborhood:
Apt/Unit:
UPPER
Community:
West Humber-Clairville
Street:
Upper Humber
Street Number:
16
Street Suffix:
Dr
Longitude:
W80° 22' 37.8''
Latitude:
N43° 43' 40.5''
Brokerage
Type:
.d.
Payment Frequency
Monthly,
Lease Agreement:
Y
Lease Term:
1 Year
% Listing Price:
100
Listing Entry Date:
02/12/2024 12:37:11
First Open House Date:
Possession Date:
01/01/2025 00:00:00
Laundry Access:
Ensuite
Office Name:
RE/MAX REALTY SPECIALISTS INC.
Agent Name:
NEETU MANN
Closed Date:
01/01/2025
Importer Addon
Last Updated:
02/01/2025 16:55:16
Agent Info
| No Image |
Lyudmyla Valderrama
|

