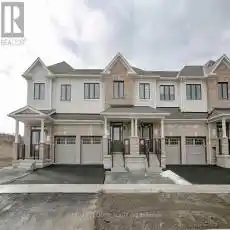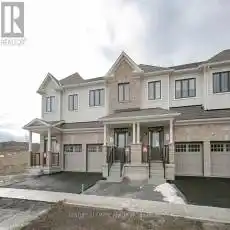1522 Wheatcroft Drive Oshawa (Kedron) Ontario L1L0W5




Property Details
Virtual Tour:
Bedrooms:
3
MLS ID:
27746366
Bathrooms:
3
Price:
$799,900
Lot Depth:
98.42
Lot Front:
20
Transaction Types:
Sold
Ref ID:
27746366
Year Built:
N/A
Approx Sqft:
1500-2000
Bonus Room:
N/A
Dir / Cross St:
Harmony Rd N & Conlin Rd E
Status:
U
Tax Year:
2024
Municipality District:
Oshawa
Building Type:
Residential
Building Style:
Attached
Property Type:
Att/row/twnhouse
Property Type:
All Houses
Property Sub Category:
Att/row/twnhouse
Additional Details
Heat Type
Forced Air,
Sewers
Sewers,
Heat Source
Gas,
Style
2-storey,
Washroom Type1:
2
Garage Type
Attached,
Parking Spaces:
2
Water
Municipal,
Exterior
Brick,
Total Parking Spaces:
3
Garage:
1
Basement
Unfinished,
Kitchen
Fireplace
True,
Family Room:
N
Area Code:
10
Washrooms Type 1 # Pcs:
4
Washrooms Type 2 # Pcs:
2
Washrooms Type 3 # Pcs:
N/A
Washrooms Type 4 # Pcs:
N/A
Washrooms Type 5 # Pcs:
N/A
Washrooms Type 2:
1
Washrooms Type 3:
N/A
Washrooms Type 4:
N/A
Washrooms Type 5:
N/A
Pricing History
Taxes:
N/A
Sold Date:
06/01/2025
Last Status
Sld,
Original Price:
$799,900
Sold Price:
$810,000
Addl Monthly Fees:
$0
Neighborhood Trends
Days On Market2:
19
Address
Country:
US
State:
ON
County:
Durham
City:
Oshawa
Neighbourhood:
Kedron
Zipcode:
L1L 0W5
Neighborhood:
Community:
Kedron
Street:
Wheatcroft
Street Number:
1522
Street Suffix:
Dr
Longitude:
W79° 9' 22.6''
Latitude:
N43° 57' 36.6''
Brokerage
Type:
.a.
Exterior
Vinyl Siding,
% Listing Price:
101
Possession Remarks:
30/60 DAYS
Listing Entry Date:
18/12/2024 20:05:32
First Open House Date:
Possession Date:
Zoning
Cc2-59,
Zoning
Office Name:
CENTURY 21 EMPIRE REALTY INC
Agent Name:
MONA RANDHAWA,AVI SAMAROO
Closed Date:
20/02/2025
Importer Addon
Last Updated:
07/01/2025 16:29:15
Agent Info
| No Image |
Lyudmyla Valderrama
|

